Living Object - eine reale Utopie
bachelor thesis 2017
mentor: Prof. Gerd Ackermann
The task was to design a shared living and working space for creative people in a backyard of a living district called “Paradies” in Konstanz.
In the beginning I asked myself:
- Can a building inspire the communication and interaction between their residents and its neighborhood?
How fast can a building react to the daily changing needs of the habitants - how flexible can it be?
- In how far is a predefinded set of rules necessary - how far can the habitants design their own environment?
Transferring these ideas into architecture, a completely free structure based on pillars and platforms arises. It is placed in the middle of the site and is easily accesable from all sides.The house has three levels: The ground floor, which is open to the public, contains the foyer, the co-working spaces, the temporary exhibitions and the café. All levels are supplemented with three functional nuclei, containing the accessing and the sanitary facilities and two atria, which allow a vertical communication in the building. Furthermore, every level is expanded by generous outdoor areas.The freely placed pillars, which are getting fewer towards the upper floors, enable a free, almost organic, directionless ground plan, where the rooms can be freely defined. The structure can get completed through the habitants by using flexible room partitions. In this case the atelier rooms are formed by flexible, insulated PVC curtains and in the living area little private rooms, made of wooden boxes, constitute the common spaces.
The building has a wide range of possibilities. It works like a living object - always changing, always renewing itself, brought to life by its residents.
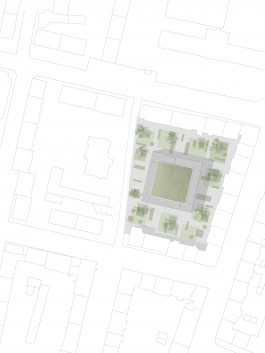
living district Paradies Konstanz
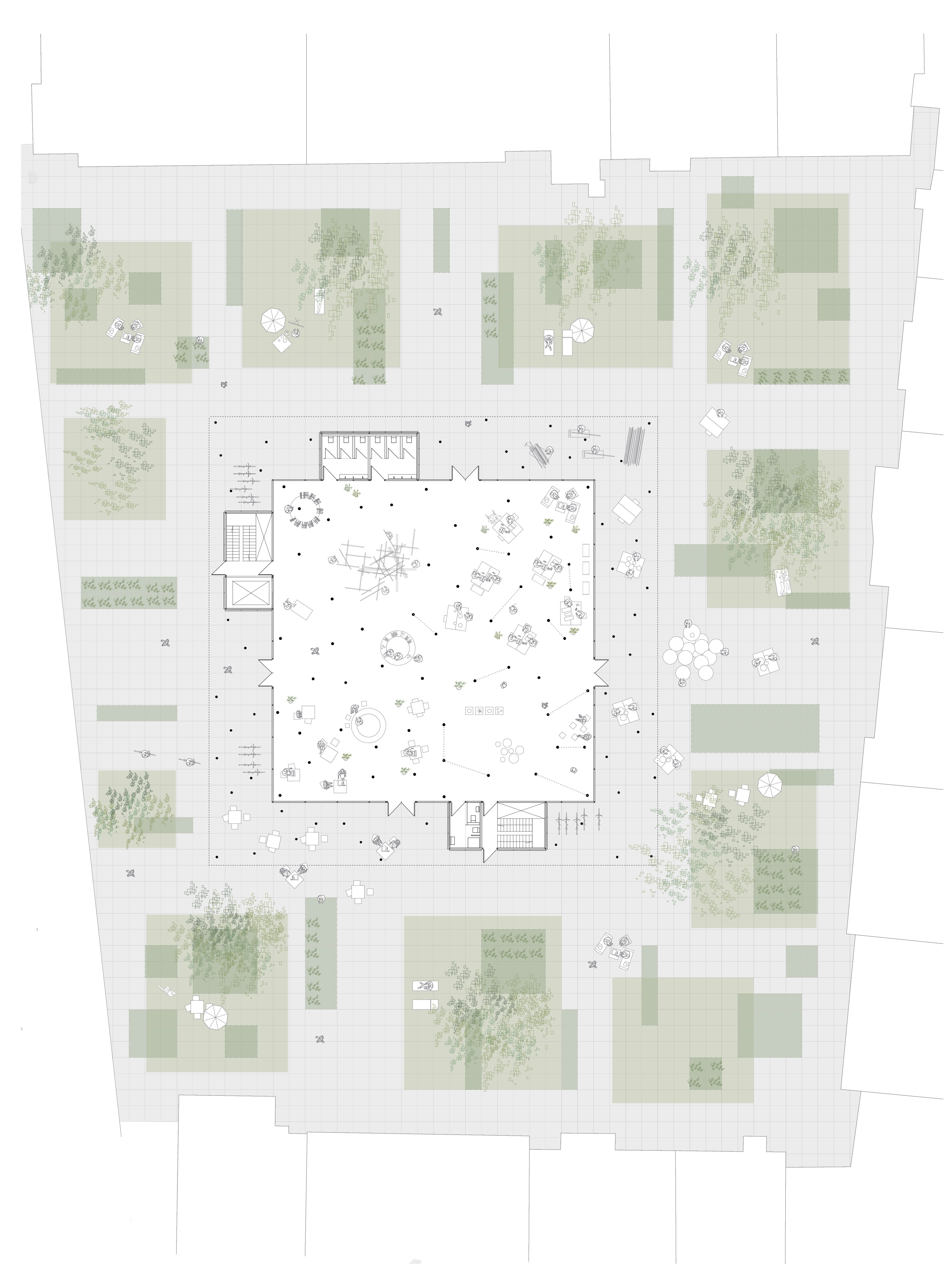
ground floor with coworking spaces, exibition and café open to the public
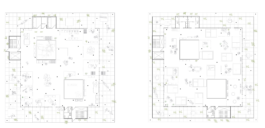
first floor with flexible ateliers, second floor with living movable cubes

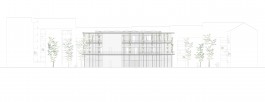
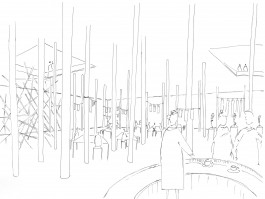
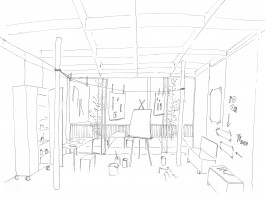
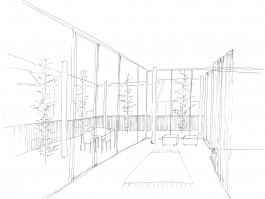
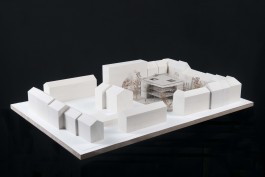
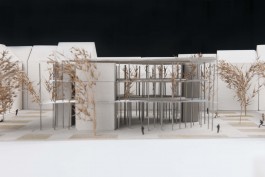
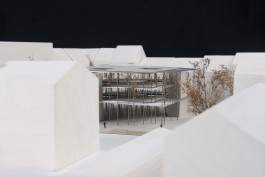
^
© Anne Kiefer 2017 — Imprint